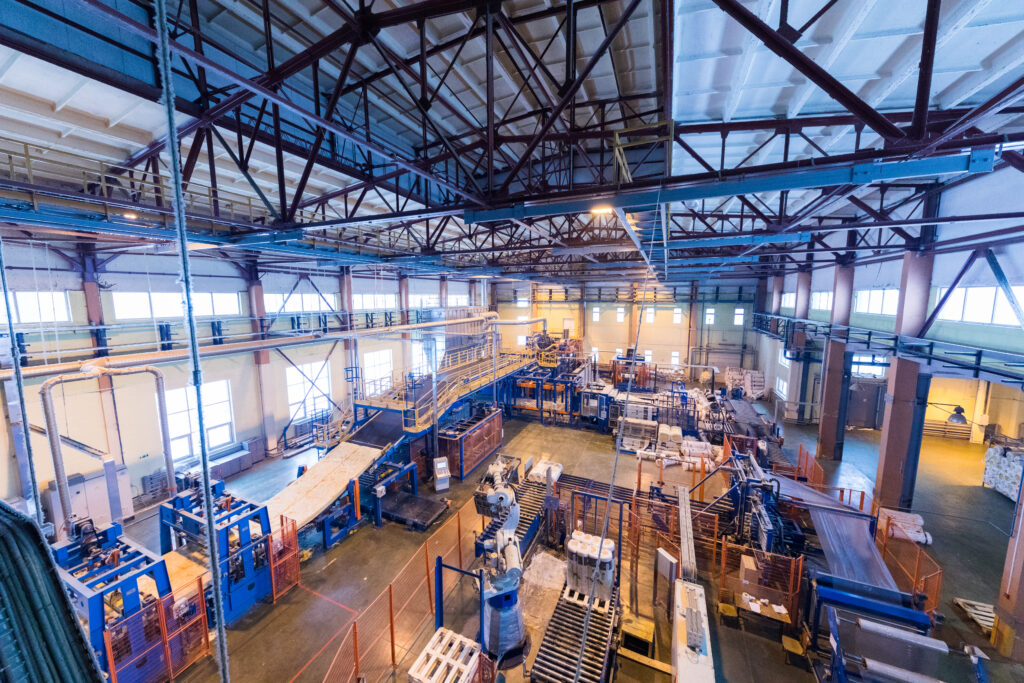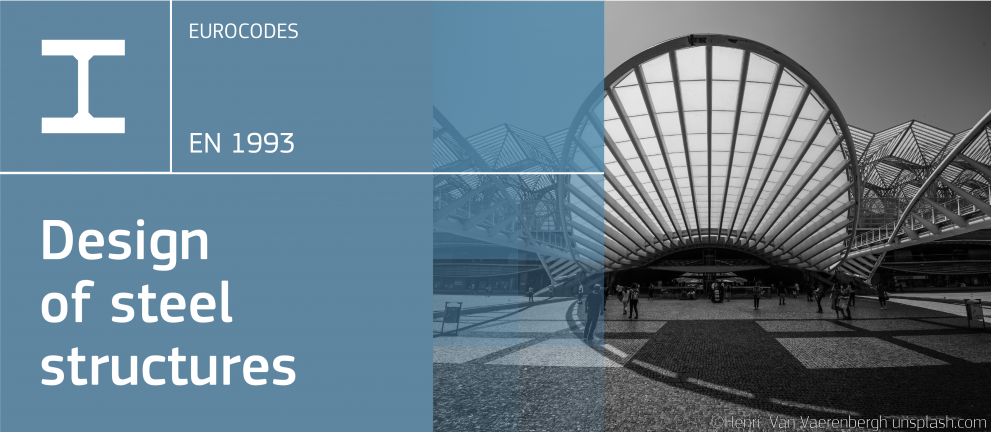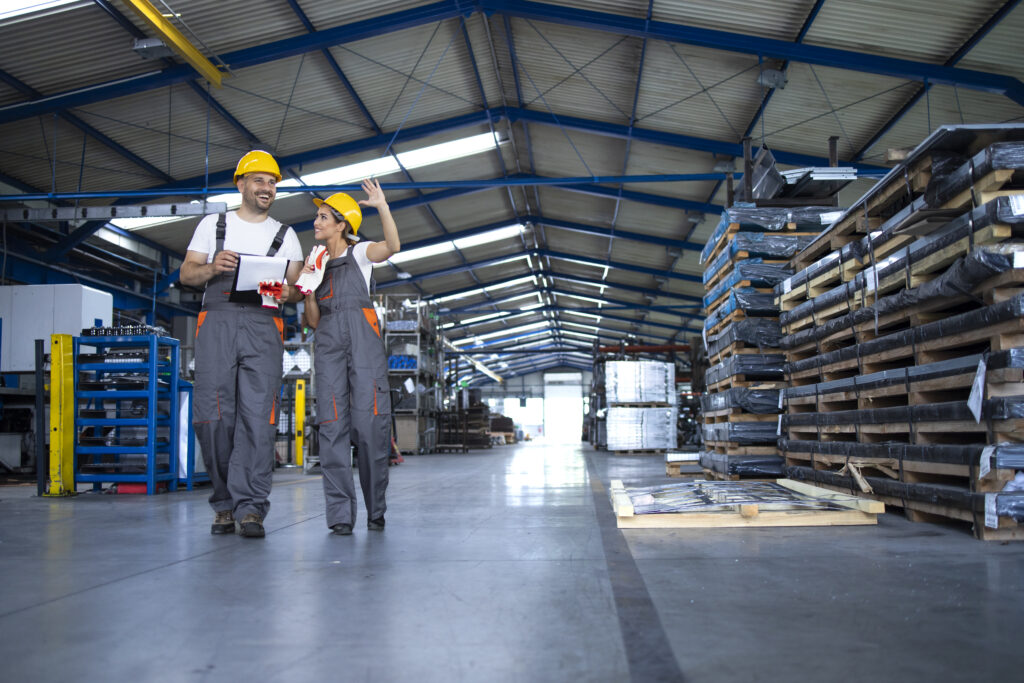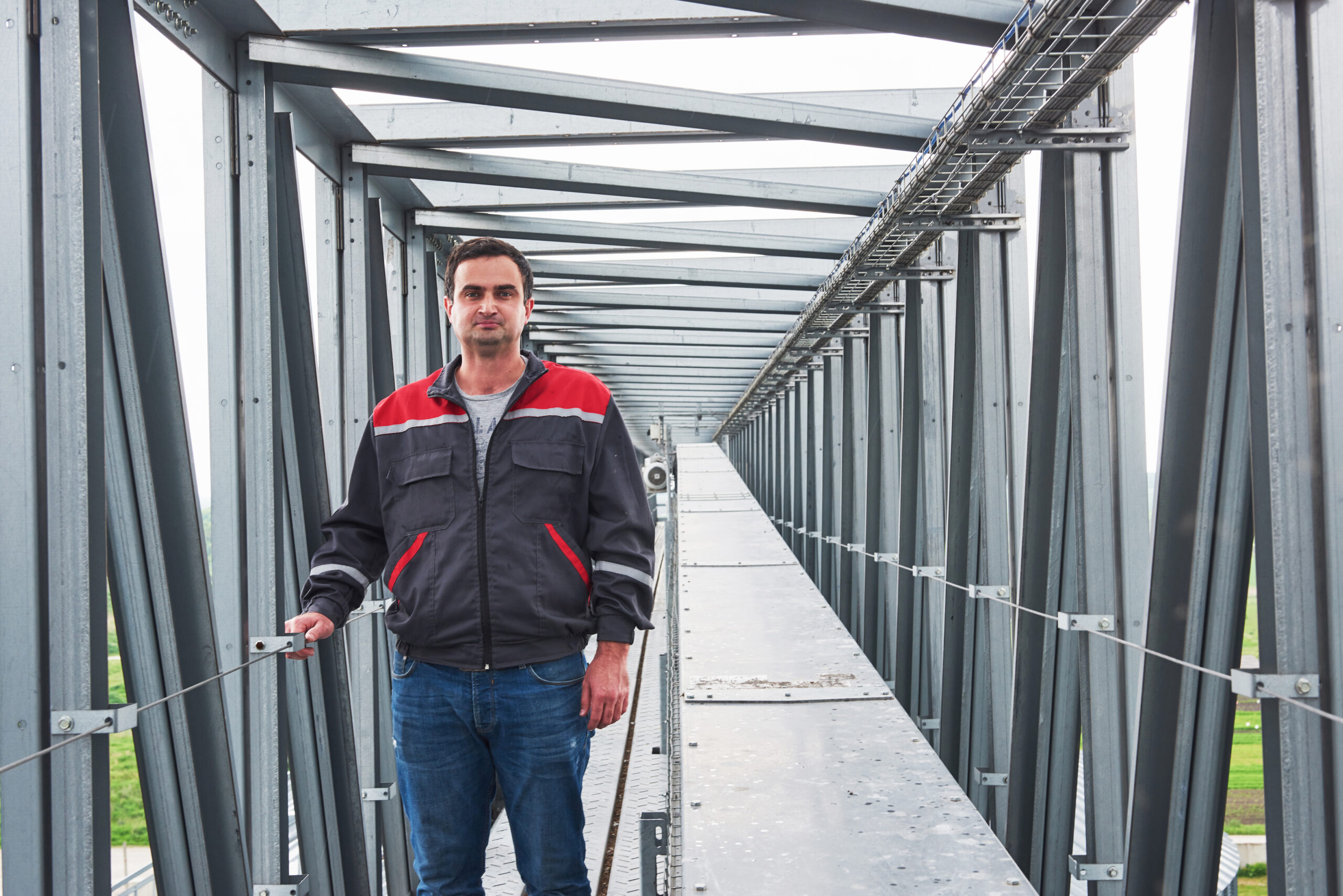Characteristics, benefits and process

What is a steel structure?
The term steel structure refers to a metal layout developed with structural steel pieces connected to support loads and provide comprehensive stiffness. This construction is reliable and employs fewer raw materials than different forms of structure like concrete and timber structures because of the high resilience degree of steel.
Steel is a material that is employed in almost every kind of structure in a contemporary building, including airport terminals, big industrial factories, high-rise constructions, equipment support systems, bridges, buildings, heavy industrial constructions, and pipe stands.
Steel fabricated with a proper form and chemical composition to satisfy the conditions of a project is understood as structural steel.
The steel compartments may be available in various shapes, heights, and meters, depending on the relevant project specifications. Some may be constructed by hot or cold rolling, while others may be built by joining flat or bent plates. Some common shapes are Plate, I-beam, Channels, and Angles.
Benefits of steel structure for residential construction
There are many benefits of using steel in residential construction. These include:
Strength and design freedom
In terms of colour, texture, and shape, steel gives architects a more creative look. Because it combines resilience, durability, beauty, accuracy, and malleability, it offers architects more flexibility to experiment with concepts and develop new solutions. Large open expanses without intermediate columns or load-bearing walls result from steel’s long-spanning capacity. It stands out for having the flexibility to bend to a certain radius, forming segmented curves or free-form combinations for facades, arches, or domes. Steel is less susceptible to on-site variability since it is factory-finished to the tightest requirements under well-regulated conditions.
Fast, efficient and resourceful
In any season, steel can be assembled fast and effectively. With little on-site labor, components are per-manufactured off-site. Depending on the size of a project, an entire frame can be constructed in days instead of weeks, which results in a 20% to 40% shorter construction period than on-site construction.
For single homes in more challenging locations, steel frequently permits fewer contact points with the land, minimizing the amount of excavation needed. A smaller, more straightforward foundation is possible due to structural steel’s lesser weight than alternative framing materials like concrete. These executional efficiency improvements translate to significant resource efficiencies and financial advantages, such as quicker project schedules, lower site management expenses, and an earlier return on investment.
Less than 150 °C causes little change in the steel’s characteristics. In hot workplaces, steel structures are therefore appropriate, but heat insulation panels should be used to
Adaptable and accessible
A building’s function can alter drastically and quickly today. A tenant can request modifications that considerably raise the floor load. Depending on the needs and space consumption, walls may need to be moved to create new interior layouts. Steel construction allows for such adjustments.
Non-composite steel beams can be combined with the floor slab already in place, cover plates can be added to the beams to boost strength, and beams and girders can easily be reinforced, supplemented with more framework, or even moved to handle different loads. Existing communication, computer networking, and electrical wiring may all be easily accessed and modified because of steel framing and floor systems.
Endlessly recyclable
When a steel-framed building is taken down, its parts can either be recycled or sent back into the closed-loop recycling system utilised by the steel industry. Steel may be recycled indefinitely without losing any of its qualities. Nothing goes to waste. Because about 30% of today’s new steel is made from recycled steel, steel reduces the need for natural raw resource use.
Added fire resistance
The industry now has a solid grasp of how steel buildings react to fire because of extensive testing of structural steelworks and whole steel structures. Modern design and analytical methods enable exact specification of fire protection needs for steel-framed structures, frequently leading to significant reductions in the amount of fire protection needed.
Earthquake resistance
In terms of size, frequency, length of time, and location, earthquakes are unexpected. Because it is malleable and flexible by nature, steel is the material of choice for design. Under heavy pressures, it flexes as opposed to breaking or disintegrating. The primary purpose of many beam-to-column connections in steel buildings is to support gravity loads. They can, however, also withstand substantial lateral loads caused by wind and earthquakes.
It can withstand severe winds, earthquakes, hurricanes, and heavy snowfall, among other extreme forces and adverse weather conditions. Termites, bugs, mildew, mould, and fungi do not affect them; unlike wood frames, they are also resistant to corrosion.
Lighter and less environmental impact
The environmental impact of the construction is lessened by the fact that steel constructions can often be substantially lighter than concrete counterparts and need less extensive foundations. The utilization of transportation and fuel is decreased because they use fewer and lighter materials. If necessary, steel piling foundations can be removed, recycled, or reused at the end of a building’s life, leaving no trash behind.
Steel is energy-efficient because heat quickly escapes from steel roofing, keeping homes cool in hotter climates. For better heat retention in cold areas, double steel panel walls can be adequately insulated.

Characteristics of steel structure
The following are some of the major properties of steel structures.
Steel structures are strong and have high load-bearing capacity
Excellent seismic performance, suitability for bearing impact and dynamic loads, and high structural reliability are all attributes of steel.
Steel has a consistent internal structure that is similar to that of an isotropic homogeneous body. The mathematical theory more closely matches the steel structure’s actual working performance. The steel structure is, therefore, very reliable. The ratio of density to yield strength is considerably lower than that of concrete and wood. Accordingly, given the same stress parameters, the steel structure has a small section, is lightweight, is simple to carry and install, and is appropriate for wide spans and high heights.
The steel structure is heat-resistant but not fire-resistant shield the structure’s surface from temperatures above 150°C
Steel loses a substantial amount of its strength and elastic modulus between the temperatures of 300 and 400 °C, and at about 600 °C, steel strength tends to zero. Refractory materials must shield the steel structure in buildings with specific fire safety criteria to increase the fire resistance level.
Steel structures have weak resistance to corrosion
It easily rusts, especially in an atmosphere with high humidity and corrosion. Typically, de-rusting, galvanizing, painting, and routine maintenance are required for steel structures. To stop corrosion, specific precautions like “zinc block anode protection” are needed for offshore platform structures submerged in seawater.
Steel structure installation and manufacturing processes are highly mechanized
Steel structural components are quickly produced in factories and put together on site. High production efficiency, quick site assembly and minimal building time are all benefits of factory mechanized manufacturing of steel structural components. The most industrialized structure is made of steel.
High strength and seismic resistance
Steel structures have advantages over typical reinforced concrete structures, including superior in-homogeneity, high strength, quick construction, good seismic resilience, and a high recycling rate. The mass of steel members is light under the same stress conditions because steel has strength and elastic modulus that are several times higher than those of masonry and concrete. The steel structure is a flexible damage construction that can identify danger early on and prevent it due to its substantial predicted deformation from the viewpoint of being destroyed.
Methods of steel structure design
The design of a steel structure can be done in one of three ways: simple, continuous, or semi-continuous. To simplify design calculations, joints in structures have been considered to behave as either pinned or flexible.
Simple designs idealise their joints as flawless pins. Regardless of the applied moment, continuous innovation presumes that joints are rigid and that connected elements cannot rotate relative to one another. Majority of designs created today rely on one of these two presumptions, although a semi-continuous plan, a more practical option, is now feasible.
Following are the methods of design of steel structure:
Simple design of steel structure
The most conventional method is a simple design, which is still used frequently. Bracing or, in some multi-story buildings, concrete cores are typically used to ensure a structure’s resilience to lateral loads and sway.
The designer must be aware of the joint response presumptions and make sure that the connections are detailed in a manner that prevents any moments from arising that can negatively impact the structure’s performance.
The types of details that meet this condition have been demonstrated through many years of experience, and the designer should take note of the typical connections on joints in uncomplicated construction.
Continuous design of steel structures
Joints that transfer moments between parts are supposed to be stiff in continuous design. Frame action is what keeps the frame from swaying.
The frame analysis is frequently done using the software since the continuous design is more sophisticated than the basic design. Continuous frames must be designed with realistic pattern loading combinations in mind.
Depending on whether the frame is designed using an elastic or a plastic method, the connections between the members must have differing properties.
In a flexible design, the joints must have enough rotational stiffness to ensure that the forces and moments distributed throughout the frame don’t diverge noticeably from the calculated values.
The joint needs to be strong enough to support the moments, forces, and shears that result from the frame analysis.
The strength of the joint, not its stiffness, is the most crucial factor in plastic design for calculating the maximum load capacity. Whether plastic hinges are found in the joints or the members will depend on how strong the joint is, which will significantly impact how the structure collapses.
If joints are intended to have hinges, the joint must be specified with enough ductility to support the ensuing rotations. When computing sway stability, sway deflections, and beam deflections, the stiffness of the joints will be crucial.
Semi-continuous design of steel structure
True semi-continuous design is more complicated than basic or continuous design because the actual joint response is more accurately represented. The development of analytical routines that closely track the actual connection behavior is extremely labor-intensive and not suitable for routine design.
For both braced and unbraced frames, there are two streamlined processes, which are briefly discussed below. Unbraced frames produce lateral load resistance from the bending moments in the columns and beams, whereas braced frames use a bracing system or a core to generate this resistance.

How to design a steel structure?
1. Determine whether steel structure is suitable for the building
Steel structures are typically utilized for high-rise, large-span, complicated frames, heavy load or crane lifting, huge vibration, high tightness requirements, moveable, or frequently put together and taken apart buildings.
Buildings include permanent structures as well as stadiums, opera houses, bridges, TV towers, factories, warehouses, garages, and hangars. This fits in with the steel structure’s characteristics.
2. Structure selection and layout
Given the variety of factors involved, the layout and selection of the structure should be made with the help of professional engineers. It is necessary to highlight “conceptual design” throughout the entire steel structure design process since it is crucial for the selection and layout of the structure.
The mechanical relationship between the primary structural system and its subsystems, failure mechanisms, earthquake damage, experimental phenomena, and engineering experience can all be used to generate design ideas for issues for which it is difficult to conduct a precise rational analysis. Using a broad perspective, decide the configuration and specific measurements of the control structure. Conceptual design can help quick and efficient early conception, comparison, and selection.
During the selection process, many steel structure parameters should be considered. When there is a lot of snow on the roof, the roof curvature should encourage snow sliding. Areas with high rainfall are given similar considerations. A support frame will be more cost-effective than one with only connected nodes if the construction is approved. The major components of a suspension cable or cable-membrane structure system with wide roof spans can be chosen for structures. Steel-concrete composite structures are frequently used in the design of high-rise steel buildings.
According to the system’s characteristics, load distribution, and nature, the structure’s layout should be carefully studied. Generally speaking, the mechanical model should be unambiguous, and the stiffness should be uniform. Reduce the influence range of heavy loads or moving loads as much as you can to ensure that they are transmitted to the foundation as quickly as feasible. Anti-slide support should be distributed equally among columns. The center should be as near to the lateral force’s action line as possible. If not, the structure should be thought about in torsion. There should be several defense lines on the structure’s opposite side.
On the frame structure’s floor plan, the load transfer direction of the secondary beams can occasionally be changed to accommodate various needs. The subsidiary beams are typically organized in a short path to decrease the cross-section, but this increases the section of the main beam and lowers the net floor height, which can occasionally overwhelm the side columns on the top floor. To conserve the main beam and pillars at this point, the secondary beam can be supported on a shorter main beam.
3. Structural analysis
At the moment, linear elastic analysis is typically used in the actual design of steel structures, with p-Δ, and p-δ being taken into account when the conditions permit. Recent finite element software may take steel’s elastic-plastic properties and geometric non-linearity into consideration to some extent. This creates the necessary framework for a more detailed analysis structure.
Not all structures require software; typical structures can be discovered in reference books like mechanical manuals to get internal forces and deformations without using the software.
4. Engineering judgment
The output result should include “engineered judgement” if the structural software is used correctly. For instance, calculating the overall shear force, the period of each direction, the deformation properties, etc. Decide whether to change the model for new analysis or the calculation result based on the “engineering decision.” The conditions that apply to various software vary. The novice should comprehend completely. The calculations used in engineering and mechanical calculations frequently diverge in specific ways.
However, applicable conditions, concepts, and structures will be adopted to ensure the structure’s safety. Sometimes assumptions with significant errors will be used to obtain practical design methods. Quantitative computation is not as crucial in the design of steel structures as the notion of “relevant conditions, concept, and structure”. Engineers should not overuse the use of structural software. Engineering disasters of this nature can be prevented by paying close attention to conceptual design and engineering judgment.
5. Component design
The selection of materials comes first when designing components. Q235, comparable to an A3, and Q345 are frequently used. To simplify project administration, the primary structure often uses a single steel grade. It is also feasible to select a part that is a blend of steel with various strengths for financial reasons. Q345 can be chosen when the intensity controls the situation. Q235 will be a better option if it is steady. The current theory uses the elastic-plastic approach to assess the section when designing components. The flexible approach to structural internal force computation does not match this.
All of the structural software programs available today have cross-section verification post-processing features. Some software now has the option to move up one level from the provided cross-section library for components that failed the test due to advancements in program technology. And automatically re-examine and verify the calculation till it is successful, like sap2000. One of the purposes of cross-section optimization design is to achieve this. For architects, it significantly decreases work.
6. Drawing preparation
The design drawing for a steel structure is split into two stages: the construction detail drawing, and the design drawing company provides the design sketch. According to the design drawing, the steel structure manufacturing firm typically prepares the construction detail drawing; however, the design company occasionally does so.
The creation of detailed construction drawings is based on design drawings. The drawing and its contents must be finished. To make the process of creating detailed construction drawings that accurately reflect the design intent easier, the design drawing should clearly express the design basis, load data, technical data, design requirements, structural arrangement, component cross-section selection, and main node structure. A list should be used to display the primary materials.
Detailed construction drawings are often known as stakeout drawings or processing drawings. The drawing must be adequate for direct manufacture and workshop processing. A complete list of materials must be attached, and any additional component units that are not the same must be drawn and described individually.

Steel structure design: Software
In earlier times, steel structure design creation was done manually by drawing hundreds of sketches on paper. It used to be a tedious and time-consuming process. The advancements in technology have led to the introduction of various PC steel structure design software. Designers these days used these specialized software to get the designs ready quickly and efficiently. These engineering design software help in creating the most descriptive and detailed 3D models of steel structures. In fact, these software are so advanced that anyone with design capabilities can use them to create complex steel structure designs easily. Some of the best steel structure design software you can use include Tekla, Advance Steel – Autodesk, Autodesk Revit, RAM Steel, and Edilus Steel.
Bottom line
Steel structures are highly suitable for residential buildings, towers, bridges, terminals, etc. It also benefits the house owners as it has fire and earthquake resistance. Additionally, it’s cost-effective and recommended for the construction of heavy industrial buildings.
Eurocode 3: Design of steel structures

EN 1993 Eurocode 3 applies to the design of buildings and other civil engineering works in steel. It complies with the principles and requirements for the safety and serviceability of structures, the basis of their design and verification that are given in EN 1990 – Basis of structural design. EN Eurocode 3 is concerned with requirements for resistance, serviceability, durability and fire resistance of steel structures.
EN Eurocode 3 is wider in scope than most of the other design EN Eurocodes due to the diversity of steel structures, the need to cover both bolted and welded joints and the possible slenderness of construction. EN 1993 has about 20 parts covering common rules, fire design, bridges, buildings, tanks, silos, pipelined piling, crane supported structures, towers and masts, chimneys, etc.
EN Eurocode 3 is intended to be used in conjunction with:
- EN 1990: Eurocode – Basis of structural design;
- EN 1991: Eurocode 1 – Actions on structures;
- ENs, ETAGs and ETAs for construction products relevant for steel structures;
- EN 1090: Execution of steel structures – Technical requirements;
- EN 1992 to EN 1999 when steel structures or steel components are referred to.


