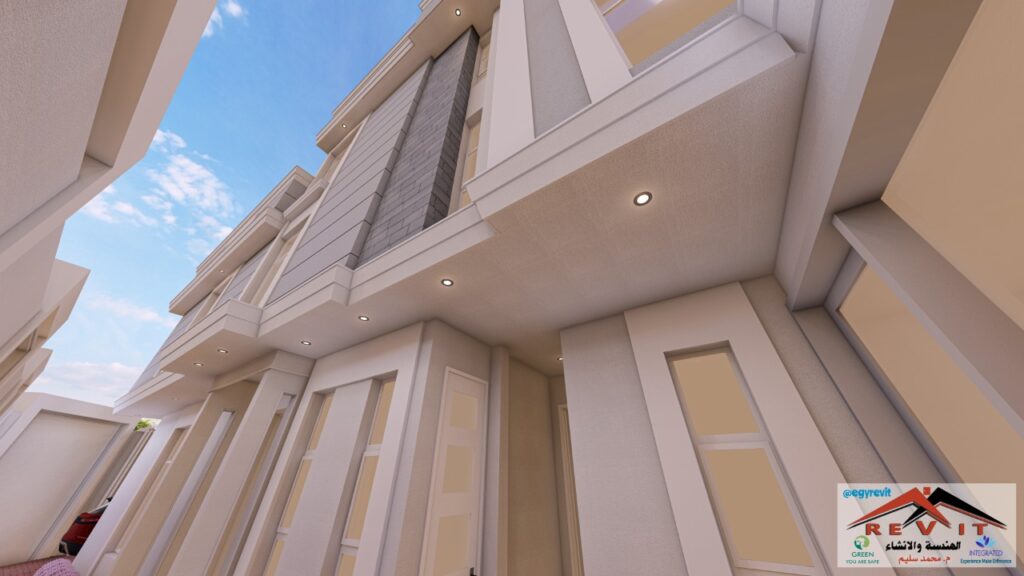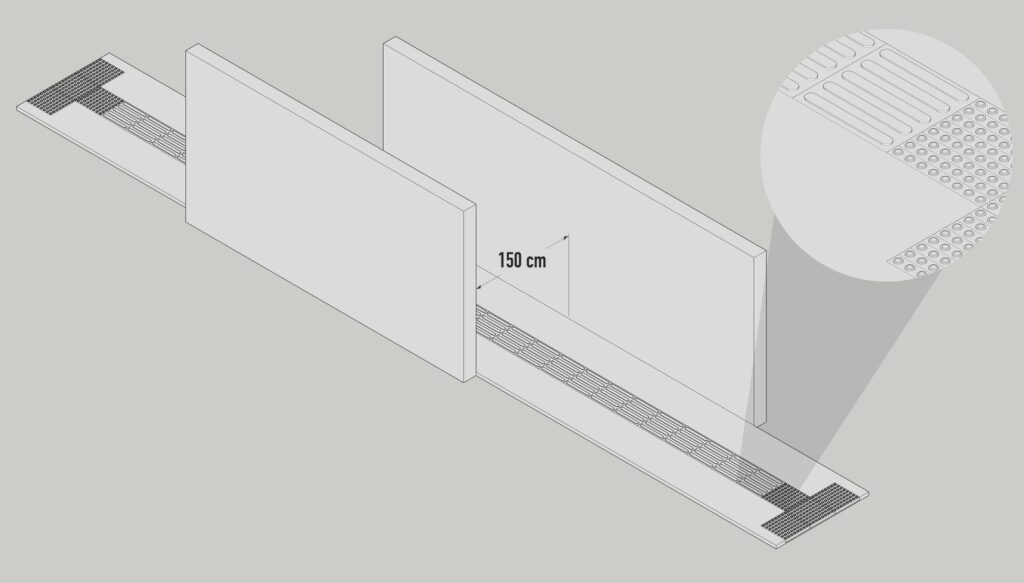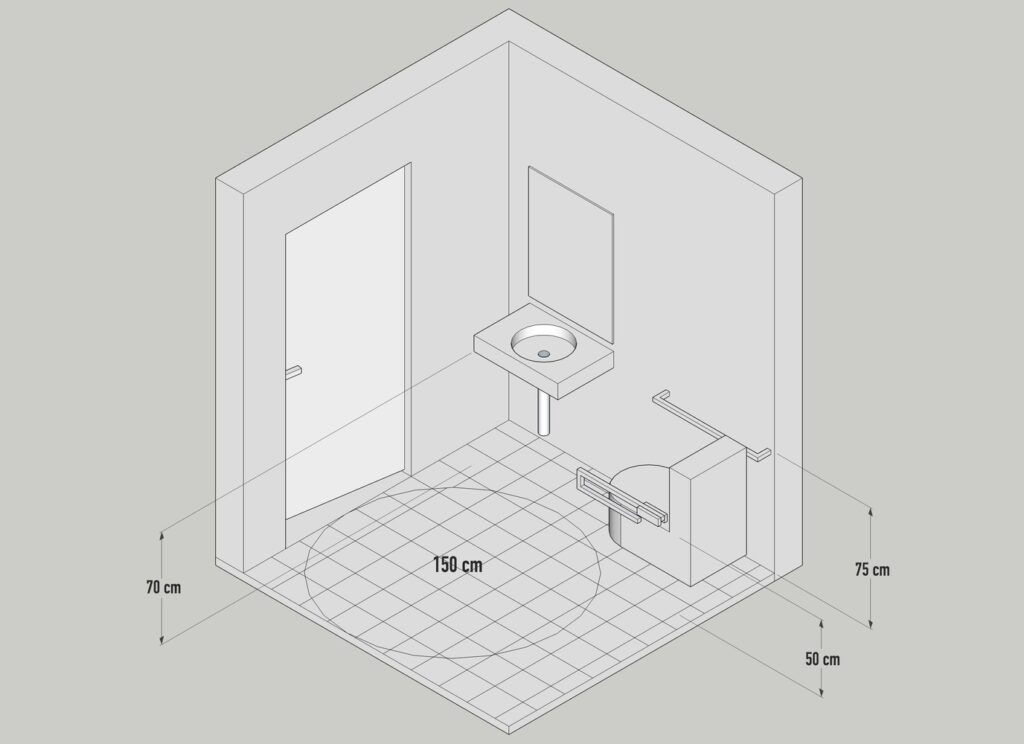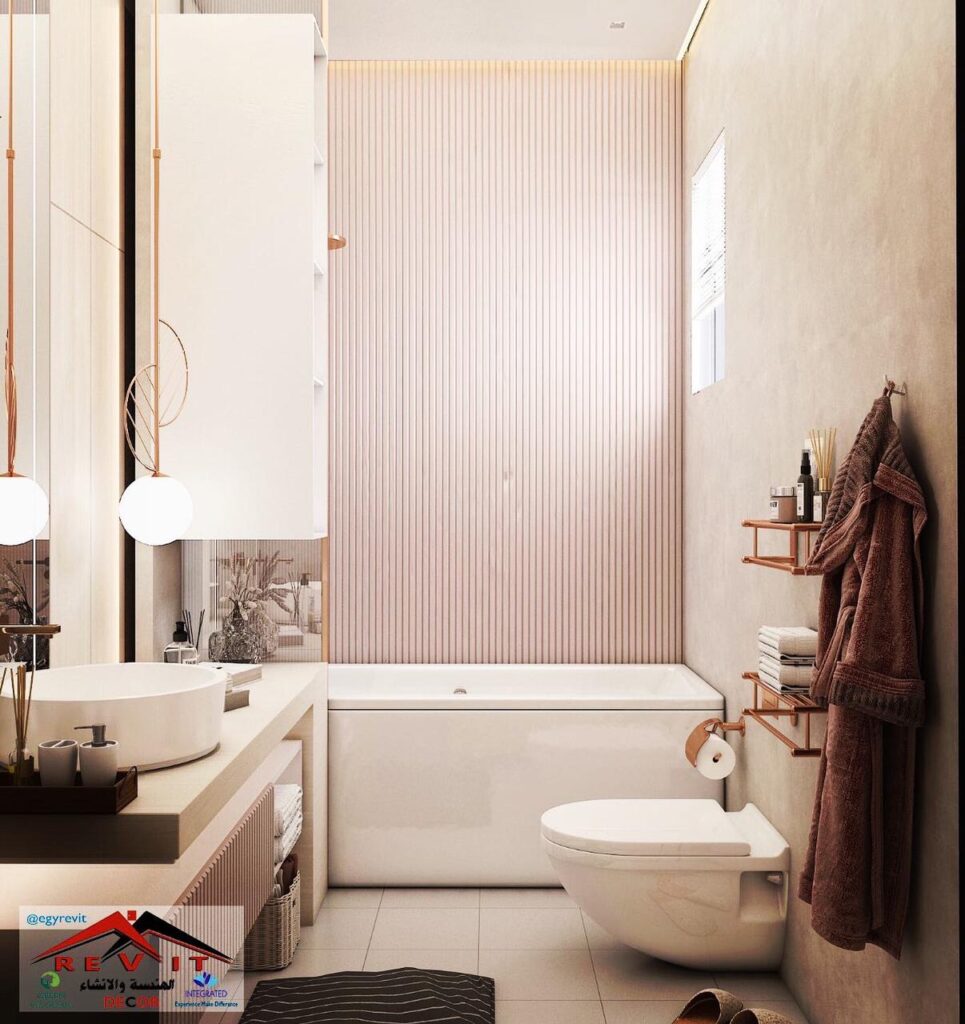EGYREVIT have teamed up with Mohamed Selim, Founder of EGYREVIT, to create 10 rules for designing a home – consider these guidelines before embarking on a new project. These tips have been crafted by EGYREVIT teamwork based on his expertise and experience in the villas and interior design business.

- Mohamed have more than 18 years as experience in the field of engineering design and project management.
- Mohamed have many international accreditation in both of the sustainable design and project management (I.e., PMP, PMI-RMP, P3O, M_O_R, LEED AP, Six Sigma, NEBOSH, … etc).
- Mohamed is a member of many design and project management organizations locally and globally.
- Mohamed has designed more than 3500 homes (Villas/mansions/apartments), check Pinterest.
- Mohamed have an extensive experience in architectural design from concept design stage to the detailed design, shop drawings and delivering the project and he is leading/coordinating all engineering disciplines in the project in its all progressive stages.
- See some of our complete homes design at this link.
1. 3 F’s rule … Feeling, Form and Function
Good design should be both beautiful and functional, while evoking three different positive responses:
· Visceral – Your gut reaction and the way it makes you feel
· Behavioral – Your behavior upon using the object
· Reflective – What you feel after the experience is over
2. Layer your lighting
Layering light is how you create atmosphere in a room. We do it with texture, print and colors in our interior design schemes but the same principles apply to lighting individual rooms. Combining different kinds of light will allow you to create a particular mood, or as I like to call it, vibe.
There are three main types of lighting: ambient, task and accent. We need ambient lighting to provide general light within a space, it typically comes from the main switch. Task lighting aids with everyday necessities such as reading, drawing or entertaining. Accent lighting is there for aesthetic purposes and allows you to highlight different features in a room such as mirrors, art, fireplaces, objects.
3. Experiment with print, color and texture
Create layers in this way by breaking the room down into categories that create a sense of individualism while still working cohesively together:
· Wall coverings – Wallpaper, paint, specialist wall finishes
· Flooring – Carpet, tiles, wood
· Furniture – Style
· Soft furnishings – Pillows, throws, rugs, bedding
· Wall Decor and Accessories – art, mirrors, books
4. Find your focal point
Establish an area of the room where eyes of newcomers will be immediately drawn. These can be statement pieces, antiques, works of art, mirrors or fireplaces. The aim is to highlight the focal point by dressing and lighting it correctly and positioning it somewhere where it has space to breathe.
5. Choose the right sized rug
The size of your rug shouldn’t be overlooked. You want to be able to place furniture on it so that it doesn’t look like it’s floating in space. Take into consideration what furniture this would be as well as how it would be positioned and pay attention to scale accordingly.

6. Mark it personal, tell your story
Interiors are an extension of our individual personalities, passions and pursuits. You want your home to reflect your tastes in an authentic way while feeling personable and comfortable. Great ways to tell your story are by incorporating or displaying personal collections, art, nods to your heritage or cultural background, travel mementos, books and photographs.
7. Design with kids and pets in mind
Children and pets should be taken into consideration when designing a home. After all, they live there too and make use of (mostly) all of the communal spaces too. Consider hard-wearing surfaces that are easy to clean and maintain. Also, remember to feel your space with pet-friendly plants – you’d be surprised by how many can be poisonous.
8. Create space for easy entertaining
It’s all about creating different spaces for different activities in the home. When it comes to entertaining, you want to make it easy with a little flair that communicates just how you like to have your fun. A home bar displaying your drinks of choice and wine fridges for passionate collectors are a great choice. These can be well-equipped and conveniently located while remaining discreet when not in use. The right audio-visual set-up and equipment is key for entertaining too, be it a crisp display in a home cinema or great-sounding speakers in a lounge.

9. Something old, something new
When designing a home which draws on past eras for inspiration, you want to artfully add contemporary elements into the mix so that the outcome doesn’t feel gimmicky. Combining the old with the new will strike a balance and create a unique and timeless interior design scheme that won’t become obsolete in years to come.
10. Go with your gut and take risks. Break as many rules as you want
While we’ve just shared a set of ‘design rules’, it’s important that you create a space that feels right for you. Listen to your instincts when making decisions, be bold, inject your personality into it and don’t be afraid to make mistakes – after all, there isn’t too much that can’t be reversed!
Basic (And Necessary) Recommendations for Designing Accessible Homes
Mohamed Selim, 2015
A good architecture project must be accessible to all, regardless of their physical or cognitive abilities. To raise awareness about these issues, and help you in the design process, we have compiled some basic actions that must be carried out for people to inhabit residential spaces comfortably and without obstacles.
It’s important to remember that each country has its own regulations in relation to accessibility, so the specific dimensions presented below – based on the ‘Universal Accessibility Guide’ – are conceptual and may vary for each project. Before designing an accessible home, review local guidelines and adhere to, if not exceed, listed needs and requirements, thus ensuring a good quality of life for users in the long term.

EGYREVIT design in SUDAN
Corridors must be continuous and safe
As a basic rule, circulation must be fluid and uninterrupted from the street to the interior of the house. All kinds of obstacles must be avoided. If they exist, they must be easily identified, either by grouping elements or indicating their location. In general, 150 cm wide corridors will satisfy all cases, considering a minimum width of 90 cm. Although this measure may sound excessive for houses with small spaces, it could be creatively incorporated through flexible furniture or dual-use areas.
Recommended Materials
- Floors: Non-slip surface, with touch-sensitive textures or color changes, that help identify routes. Carpets and floor coverings must be attached to the floor.



Stairs are not accessible, but certain precautions can be taken
A house that requires vertical circulation to access lower or upper floors is not accessible unless certain measures are taken. Incorporating elevators may be feasible in institutional or public buildings, but in housing it is often too expensive. If the house has to be designed with two or more levels, ramps, stairlifts, or lifting platforms must be included.
Traditional stairs are not fully accessible but may include some improvements for people with reduced mobility. For example, by incorporating uniform steps, with a footprint not less than 28 cm and a riser not larger than 18 cm, avoiding the “open” riser and obstacles in the height of its entire path. They must always include handrails.
Recommended Materials
- Footprints and risers: non-slip surface, with textures that mark its beginning and its end.


If there are level changes, ramps are essential
It’s clear: if we fill the house with stairs, its inhabitants can hardly move fluidly. The ramp is the natural option to the ladder and must be properly incorporated to function effectively.
Ideally, ramps should not exceed 8% of longitudinal slope and should be designed with a minimum width of 90 cm, although it is recommended to reach 150 cm in width. Handrails must be included without interruptions at 70 cm and 95 cm high. If the ramp is too long, it should be divided approximately every 9 meters, including breaks without slope. The breaks and the spaces where the ramp begins and ends must be flat surfaces of 150 x 150 cm.
Recommended Materials
- Ramp: non-slip surface, with textures that mark its beginning and end.
- Handrail: comfortable material for the movement of the hand until the end of the path.
Not all doors are suitable

In general, it is recommended to include doors between 90 and 100 cm in width, which can be opened or slid completely, including handles or anatomical bars at 95 cm high. Doors that obstruct the movement of people, especially in areas near the ramps, should be avoided.
Revolving doors are not fully accessible, while glazed doors must be clearly indicated, with signs that contrast with the bottom. Automatic or hydraulic doors, on the other hand, must be regulated to deliver the time necessary for a person to transfer them without problems. Swing doors must be carefully designed and depending on the characteristics of each space; it is not irrelevant whether they open inward or outward.
The importance of correctly designing windows
Folding windows (that open inward), sliding (with horizontal displacement) or pivot (with horizontal or vertical displacement), are good options to include in a house. When designing them, it is important to observe and understand the user deeply, effectively handling natural lighting and ventilation, in addition to the views that will be framed. We must not forget that many times these can be the main connection point between people and the outside world.
Recommended Materials
- Doors and windows: include pressure handles or lever mechanisms in folding doors and windows, and bars or handles in sliding doors and windows. The locks or latches must be easy to operate and can be opened from the outside in case of emergency.
Bathrooms could be a separate project, with very specific dimensions
As for accessibility, bathrooms are a world in themselves. Its dimensions and openings must allow access and movement of a wheelchair; a minimum diameter of 150 cm (at least up to 70 cm high) and a sliding or folding door (opening outwards) are recommended. Support bars, fixed and folding, and accessories that allow hanging crutches or canes should be incorporated. The surface of the bath must be non-slip, dry and wet.
Main Artifacts Recommendations
- Toilets: it is recommended to install them at a maximum height of 50 cm, freeing at least one side access 80 cm away. Discharging mechanisms must be able to be easily operated by the user.
- Sink: should be located at a height of 80 cm, preventing them from sitting on furniture or pedestals, freeing up space for a wheelchair to approach (minimum 70 cm).
- Showers: it is advisable to include showers at the same level as the bathroom floor, with a minimum area of 90 x 120 cm, folding seat, and a 2% slope towards the drain. Safety bars must be included at 85 cm height and lever or single lever taps, manageable from the seat. Showers with flexible hose facilitate user actions.


Functional and adjustable kitchens
Care must be taken when distributing workspace, promoting a fluid movement between the kitchen, the dishwasher, and the fridge. It is recommended to free the space under the work table, located 80 cm high, to allow the approach of a wheelchair user, if that’s the case. All utensils and artifacts must be easily attainable; in the case of superior furniture, there are some adjustable systems that bring them closer to the user’s height.
Recommended Materials
- In general: non-slip surfaces, lever or single lever faucets, and all those systems, technologies, or devices that facilitate the processes.
Comfortable and independent bedrooms
Bedrooms should be pleasant, promoting the rest of its inhabitants, placing special emphasis on their lighting (and darkness). When designing them we must follow the same keys set out above, including the minimum dimensions necessary for the independent movement of people: 90 cm circulations and 150 cm rotation areas for wheelchairs, a bed height close to 50 cm, and low-rise storage spaces, with sliding doors. The switches must be easily attainable and signed with lights, for darkness.

Living rooms could be sensory and dynamic environments
While they meet the minimum dimensions indicated above, living rooms are flexible spaces that give us greater freedom of design in favor of the quality of life. Textures and colors, along with thermal, acoustic and lighting conditions, can make a difference in the way people inhabit and perceive the spaces where they spend most of their time, even helping them heal through sensory stimuli. Home automation, increasingly affordable and easy to incorporate into new buildings, can help boost these operations, activating predefined environments through motion sensors, control panels, or voice commands.

